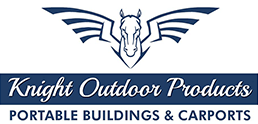2021 General Shelters Guard Office Base
- Year 2021
- Make General Shelters
- Model Guard Office
2021 General Shelters Guard Office
Security buildings designed to be moved to multiple locations with relative ease. 2" hitch makes transporting convenient!
Wheels & Tires
Front Tire
(2) 8-14.5 (12-PLY)
Rear Tire
(2) 8-14.5 (12-PLY)
Dimensions
Dimensions
Box Size: 5'-10" X 7'-10" | FLOOR, Joists: 2X4 #3 SYP @ 16" O.C. | EXTERIOR WALLS, Studs: 2x4 Stud Grade (Syp) @ 16" O.c. (7'-0" Wall Ht) | Bottom Plate: 2X4 Single | Top Plate: 2X4 Double | DOORS, Exterior Doors: (1) 36" X 80" Md-300 Door W/ Entry Lockset, Deadbolt & Cottage Window
Lights and Safety
Lighting
(1) Difussed 4' Fluorescent 2-bulb
Electric
Electrical
Load Panel: (1) 125-amp Single Phase W/ 1-1/2" Emt Thru Floor | Raceway: Concealed Romex (#12 Wire Minimum) | Receptacles: (5) 110-volt 15-amp Duplex | GFI Receptacles:
Features
Features
Type: 2 X 6 Tapered Cut (5 1/2" To 3 1/2") | Hitch: Stacked Tongue (Bulldog), No Decals | Axles: Single | FLOOR, Bottom Board: Roll | Insulation: R13 Kraft Faced Fiberglass | Decking: 3/4" Tongue & Groove Sureguard | Covering: 1/8" Tile | EXTERIOR WALLS, Covering: 1/4" Paneling | Insulation: R13 Kraft Faced Fiberglass | Siding: 29 Ga. Painted Galv. Steel "ag" Panel | Trim: 26 Ga. Painted Galv. Steel | Misc: (4) Stabilizer Jacks, Fold-up Step (1 Step), Clearance Lights, Running Lights, Safety Chains, (1) Trailer Jack
Frame Type
Angle Iron | Beam: Steel
Roof Material
Rafters: 2 X 6 Tapered @ 16" O.c. (5 1/2" To 3 1/2") | Ceiling: GYPSUM | Insulation: R-13 Kraft Faced Fiberglass | Sheating: 7/16" OSB | Roofing: .045 Epdm Rubber
Window Style
(5) 30 X 40 V. S. Clear Glass Mill Finish
Air Conditioner Output
A/C – Heating: (1) 10kw Cooling Ac Unit

