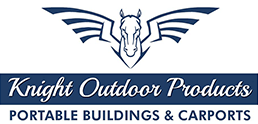Knight Outdoor Products
- 4662 NE I-10 Frontage Rd
- Sealy, TX 77474
- Call Us: (281) 608-2808
- https://www.knightoutdoorproducts.com/

2019 C&H Carports Vertical Roof Garage 20W x 41L x 14H
Information
2019 C&H Carports Vertical Roof Garage 20W x 41L x 14H
20' Wide x 41' Long x 14' High Garage with Vertical Roof System.Features may include:
- As a General Rule, these are the options available for our service area state. Check with your local permitting office for their specific requirements, if any.
- 14 Gauge Non-Certified/Non-Rated Units for 12' Wide to 24' Wide Units and Barn Units
- 12 Gauge Non-Certified/Non-Rated Units for 12’ Wide to 24’ Wide Units and Barn Units
- 14 Gauge Engineer Certified for 130 MPH/30PSF for 12' Wide to 24' Wide Units and Barn Units
- 12 Gauge Engineer Certified for 130 MPH/30 PSF for 12’ Wide to 24’ Wide Units and Barn Units
- 14 Gauge Engineer Certified 130 MPH/30 PSF for 26’ Wide to 30’ Wide Units
- 12 Gauge Engineer Certified 130 MPH/30 PSF for 26’ Wide to 30’ Wide Units
- 12 Gauge Engineer Certified for 130 MPH/60 PSF for 26’ Wide to 30’ Wide Units
- 14 Gauge Engineer Certified for 130 MPH/30 PSF for 32’ Wide to 40’ Wide Units
- 12 Gauge Engineer Certified for 130 MPH/30 PSF for 32’ Wide to 40’ Wide Units
Highlights
- Sealy, Texas
- 2019
- C&H Carports
- Vertical Roof Garage 20W x 41L x 14H
- Available
- Base: 20'
Specifications
- 2019
- C&H Carports
- Vertical Roof Garage
- 20W x 41L x 14H
- Miscellaneous
- Base: 40' | Roof: 41'
- Base: 20'
- 14'
- Burgundy, Quaker Gray, Rustic, Tan, Gray, Beige, Sandstone, Black, White, Blue, Green, Brown, Crimson, Galvalume
- Back End Wall: Fully Enclosed with Vertically Oriented Panels | Front End Wall: (1) 12'W x 12' H Garage Door, (1) 36''W x 80''H Walk-in Door, (1) Window | Left Side Wall: (2) Windows | Right Side Wall: (2) Windows | Roof Panel Corrugated Ridge Orientation: Vertical - Up and Down | Roof System: Vertical Roof