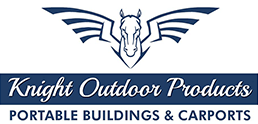2019 C&H Carports A-Frame Carport 40W x 21L x 7H
- Year 2019
- Make C&H Carports
- Model A-Frame Carport
2019 C&H Carports A-Frame Carport 40W x 21L x 7H
(2) 20' Wide x 21' Long x 7' High Carports Joined at the Side Walls with A-Frame Roof System.Features may include:
- As a General Rule, these are the options available for our service area state. Check with your local permitting office for their specific requirements, if any.
- 14 Gauge Non-Certified/Non-Rated Units for 12' Wide to 24' Wide Units and Barn Units
- 12 Gauge Non-Certified/Non-Rated Units for 12’ Wide to 24’ Wide Units and Barn Units
- 14 Gauge Engineer Certified for 130 MPH/30PSF for 12' Wide to 24' Wide Units and Barn Units
- 12 Gauge Engineer Certified for 130 MPH/30 PSF for 12’ Wide to 24’ Wide Units and Barn Units
- 14 Gauge Engineer Certified 130 MPH/30 PSF for 26’ Wide to 30’ Wide Units
- 12 Gauge Engineer Certified 130 MPH/30 PSF for 26’ Wide to 30’ Wide Units
- 12 Gauge Engineer Certified for 130 MPH/60 PSF for 26’ Wide to 30’ Wide Units
- 14 Gauge Engineer Certified for 130 MPH/30 PSF for 32’ Wide to 40’ Wide Units
- 12 Gauge Engineer Certified for 130 MPH/30 PSF for 32’ Wide to 40’ Wide Units
Dimensions
Length
Base: 20' | Roof: 21'
Width
Base: (2) Units 20' Wide for 40' Total Width
Side Height
7'
Color
Colors
Burgundy, Quaker Gray, Rustic, Tan, Gray, Beige, Sandstone, Black, White, Blue, Green, Brown, Crimson, Galvalume
Features
Features
Back End Wall: Open | Front End Wall: Open | Left Side Wall: Fully Enclosed on Left Side Wall Left Unit | Other Item: 16' Wide x 7' Tall Header on Interior Joined Side Walls | Right Side Wall: Fully Enclosed on Right Side Wall Right Unit | Roof Panel Corrugated Ridge Orientation: Horizontal - Front to Back | Roof System: A-Frame

